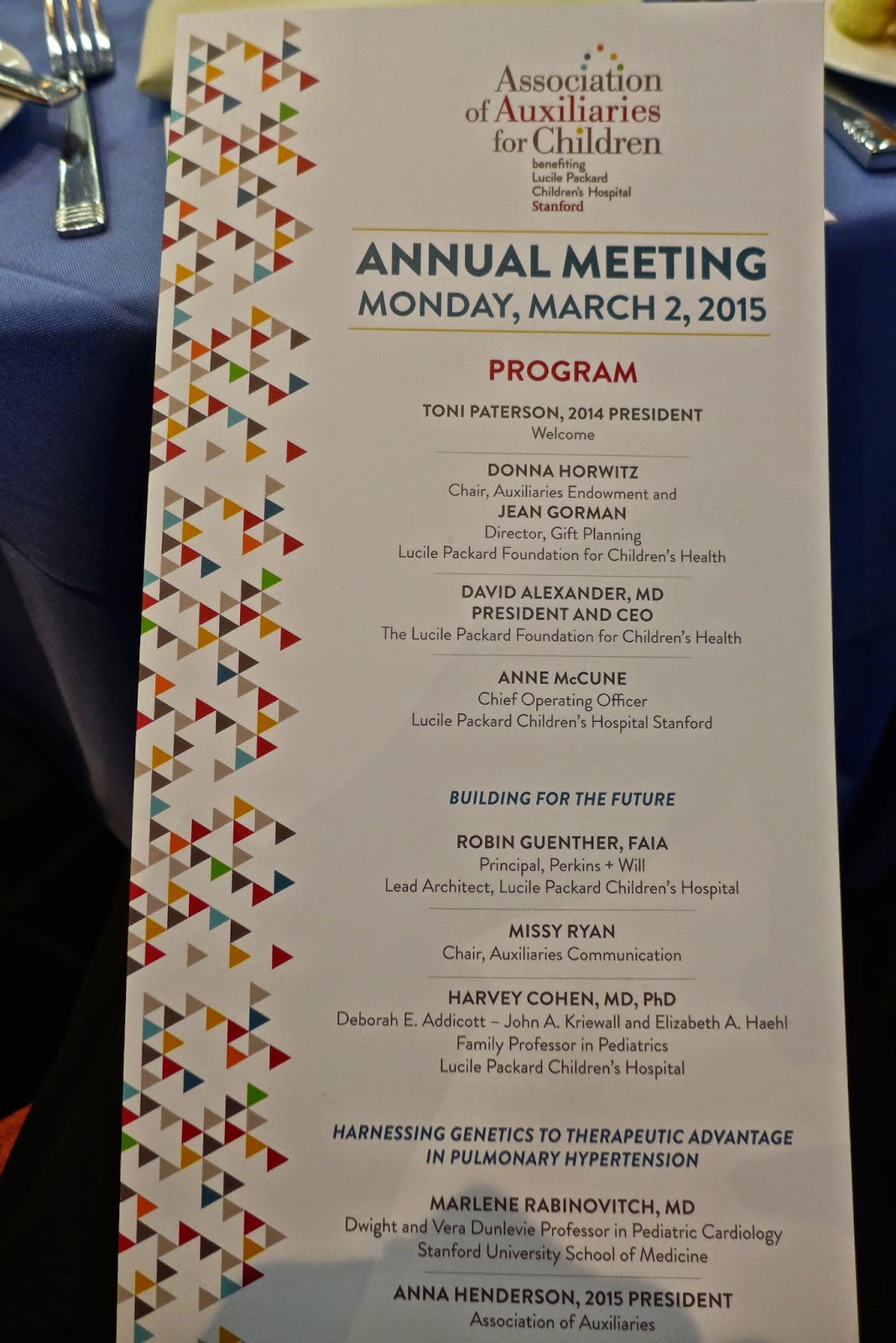 |
| Approaching the growing hospital from Quarry Road (remember to click on photos to enlarge) |

 |
| Driving into the LPCH complex |
 |
| Main Entrance of LPCH |
 |
| Display in downstairs gallery on way to Cafeteria |
Annual Association of Auxiliaries Luncheon Meeting, March 2, 2015
 |
| The $5 million pledge was completed for the Auxiliaries Endowment Treatment Center Waiting Room |
 |
| Robin Guenther, FAIA, Principal, Perkins + Will, Lead Architect |
 |
| Building site .... existing LPCH on right, parking upfront |
 |
| Always with "the outside" in mind.. |
 |
| ...surrounded by greenery |
 |
| How daylight will affect a hospital room.. |
 |
| Drawing of the completed hospital |
 |
 |
| Entry Hall |
Reception desk: Fish swimming in the direction to the redwood-clad elevator




No comments:
Post a Comment