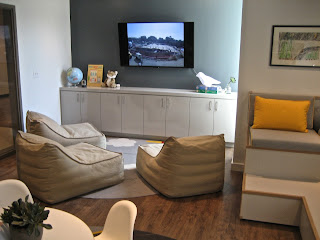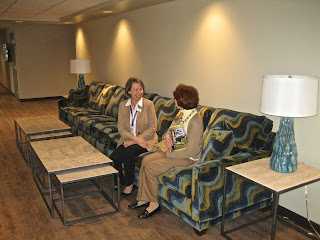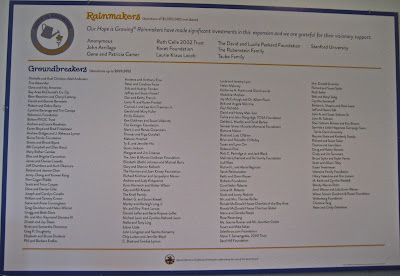 |
| Join in a visit to Ronald McDonald House at Stanford. After parking the car at the "old" building... (Click on photos to enlarge) |
 |
| ...we walked past continuing construction/landscaping projects to the "new" building... |
 |
| The Lobby with the "Wishing Tree" |
 |
 |
| Toddler and Teen Rooms |
 |
| The Nook |
 |
| Meeting Room |
 |
| Exercise Room |
 |
| Video Room |
 |
| Conference/Multi-Purpose Room |
 |
| ...almost ready..... |
 |
| Walking into the Kids... |
 |
| ...and Great/Family Room |
 |
| Dining Room |
 |
| A paper sculpture by Jeff Nishinake |
 |
| Cozy Nook in Dining Room |
 |
| Volunteer Kitchen |
 |
| Lots of Freezer Space |
 |
| Family Kitchen |
 |
| Lots of storage for families |
 |
| Upstairs: one of several Lounges/Sitting Areas |
 |
| One of 4 Laundry Rooms |
 |
| Double Guest Room |
 |
| Each guest room has a bath |
 |
| All rooms were decorated by architects, interior decorators... |
 |
| Sitting area in guest room |
 |
| "Hoping this image will inspire healing, care & community during the guests' stay" (per artist) |
 |
| View of LPCH symbol from upstairs bedroom |
 |
| Whimsical bathroom wall fixture |
 |
| A different layout for a double room with sitting area |
 |
| Elegant touches in a guest room |
 |
| Sitting room..... |
 |
| Work area in guest room; view into adjoining bath room |
 |
| Another Lounge |
 |
| Luisa Pliska, PAA Packard Pantry & Cookbooks, talking with one of many volunteer guides |

Not everyone had a chance to visit this wonderful new building, so I hope you have enjoyed this limited tour to view these much needed rooms at Ronald McDonald House at Stanford.









No comments:
Post a Comment